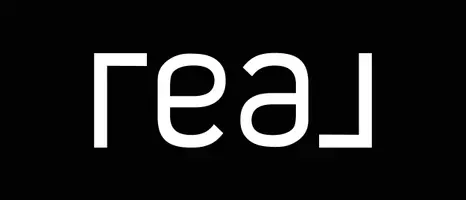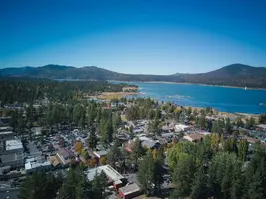1824 E LONGBRANCH DR Draper (ut Cnty), UT 84020
4 Beds
4 Baths
3,172 SqFt
OPEN HOUSE
Sat May 03, 11:00am - 1:00pm
UPDATED:
Key Details
Property Type Single Family Home
Sub Type Single Family Residence
Listing Status Active
Purchase Type For Sale
Square Footage 3,172 sqft
Price per Sqft $230
Subdivision Suncrest
MLS Listing ID 2080979
Style Stories: 2
Bedrooms 4
Full Baths 3
Half Baths 1
Construction Status Blt./Standing
HOA Fees $152/mo
HOA Y/N Yes
Abv Grd Liv Area 2,092
Year Built 2004
Annual Tax Amount $3,136
Lot Size 9,147 Sqft
Acres 0.21
Lot Dimensions 0.0x0.0x0.0
Property Sub-Type Single Family Residence
Property Description
Location
State UT
County Utah
Area Alpine
Zoning Single-Family
Rooms
Basement Walk-Out Access
Interior
Interior Features Alarm: Fire, Bar: Wet, Bath: Sep. Tub/Shower, Closet: Walk-In, Den/Office, Disposal, French Doors, Gas Log, Great Room, Jetted Tub, Kitchen: Second, Oven: Gas, Range: Gas, Range/Oven: Free Stdng., Vaulted Ceilings, Granite Countertops
Cooling Central Air
Flooring Carpet, Hardwood, Slate
Fireplaces Number 1
Inclusions Ceiling Fan, Gas Grill/BBQ, Microwave, Range, Range Hood, Window Coverings
Equipment Window Coverings
Fireplace Yes
Window Features Blinds,Drapes
Appliance Ceiling Fan, Gas Grill/BBQ, Microwave, Range Hood
Laundry Electric Dryer Hookup
Exterior
Exterior Feature Basement Entrance, Patio: Covered, Porch: Open, Walkout
Garage Spaces 3.0
Community Features Clubhouse
Utilities Available Natural Gas Connected, Electricity Connected, Sewer Connected, Sewer: Public, Water Connected
Amenities Available Barbecue, Biking Trails, Cable TV, Clubhouse, Fire Pit, Fitness Center, Hiking Trails, Pets Permitted, Picnic Area, Playground, Pool, Snow Removal, Spa/Hot Tub, Tennis Court(s)
View Y/N Yes
View Lake, Mountain(s), Valley
Roof Type Asphalt,Pitched
Present Use Single Family
Topography Corner Lot, Curb & Gutter, Fenced: Full, Road: Paved, Secluded Yard, Sprinkler: Auto-Full, Terrain, Flat, View: Lake, View: Mountain, View: Valley, Drip Irrigation: Auto-Part
Handicap Access Accessible Doors
Porch Covered, Porch: Open
Total Parking Spaces 9
Private Pool No
Building
Lot Description Corner Lot, Curb & Gutter, Fenced: Full, Road: Paved, Secluded, Sprinkler: Auto-Full, View: Lake, View: Mountain, View: Valley, Drip Irrigation: Auto-Part
Faces East
Story 3
Sewer Sewer: Connected, Sewer: Public
Water Culinary
Finished Basement 100
Structure Type Stone,Stucco
New Construction No
Construction Status Blt./Standing
Schools
Elementary Schools Ridgeline
Middle Schools Timberline
High Schools Lone Peak
School District Alpine
Others
HOA Fee Include Cable TV
Senior Community No
Tax ID 48-275-0237
Monthly Total Fees $152
Acceptable Financing Cash, Conventional, VA Loan
Listing Terms Cash, Conventional, VA Loan
Virtual Tour https://youtu.be/Nc5Z6P7dGPY?si=bw5U_Yfa1HT2WlS4,https://my.matterport.com/show/?m=i6kSBmSihsP






