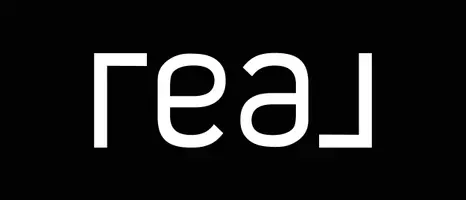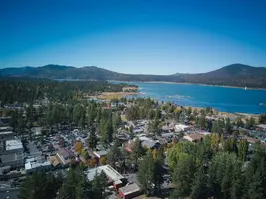1403 E 1230 S #45 Garland, UT 84312
3 Beds
2 Baths
1,836 SqFt
UPDATED:
Key Details
Property Type Single Family Home
Sub Type Single Family Residence
Listing Status Active
Purchase Type For Sale
Square Footage 1,836 sqft
Price per Sqft $288
Subdivision Eastside View
MLS Listing ID 2078436
Style Rambler/Ranch
Bedrooms 3
Full Baths 1
Three Quarter Bath 1
Construction Status Blt./Standing
HOA Y/N No
Abv Grd Liv Area 1,836
Year Built 2025
Annual Tax Amount $2,700
Lot Size 0.500 Acres
Acres 0.5
Lot Dimensions 58.3x140.0x168.0
Property Sub-Type Single Family Residence
Property Description
Location
State UT
County Box Elder
Area Fielding; Collinston; Garland
Zoning Single-Family
Rooms
Basement Slab
Main Level Bedrooms 3
Interior
Interior Features Alarm: Fire, Bar: Dry, Bath: Primary, Closet: Walk-In, French Doors, Great Room, Range: Gas, Vaulted Ceilings, Smart Thermostat(s)
Cooling Central Air
Flooring Carpet
Inclusions Microwave
Fireplace No
Appliance Microwave
Exterior
Exterior Feature Attic Fan, Double Pane Windows, Entry (Foyer), Patio: Covered
Garage Spaces 3.0
Utilities Available Natural Gas Connected, Electricity Connected, Sewer Connected, Water Connected
View Y/N Yes
View Mountain(s)
Roof Type Asphalt,Pitched
Present Use Single Family
Topography Cul-de-Sac, Curb & Gutter, Road: Paved, Sidewalks, Terrain, Flat, View: Mountain
Handicap Access Accessible Hallway(s), Fully Accessible, Ground Level, Single Level Living
Porch Covered
Total Parking Spaces 3
Private Pool No
Building
Lot Description Cul-De-Sac, Curb & Gutter, Road: Paved, Sidewalks, View: Mountain
Faces South
Story 1
Sewer Sewer: Connected
Water Culinary
Structure Type Composition,Stone
New Construction No
Construction Status Blt./Standing
Schools
Elementary Schools Garland
Middle Schools Alice C Harris
High Schools Bear River
School District Box Elder
Others
Senior Community No
Tax ID 061910046
Acceptable Financing Cash, Conventional, FHA, VA Loan
Listing Terms Cash, Conventional, FHA, VA Loan






